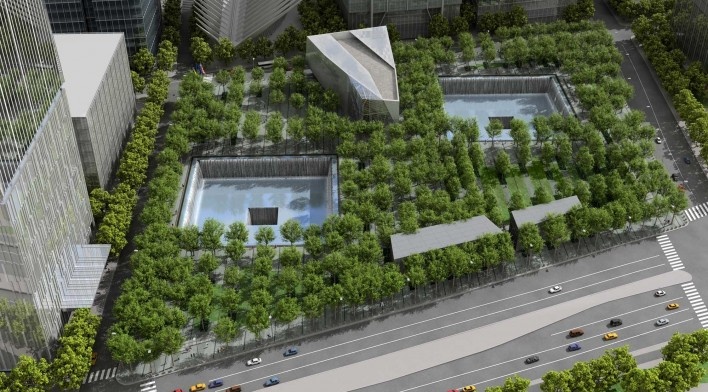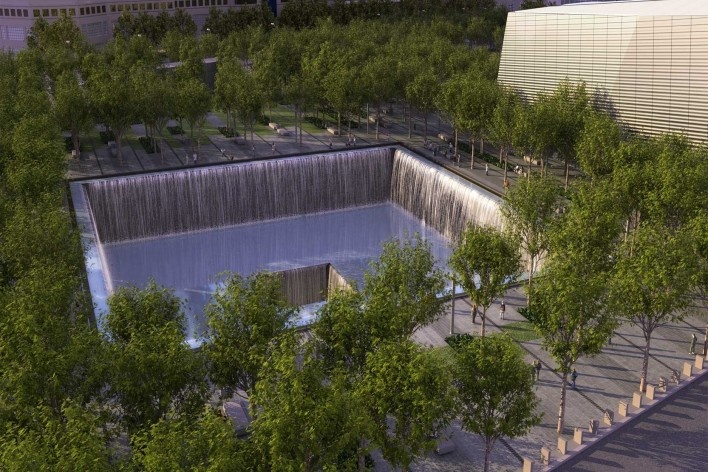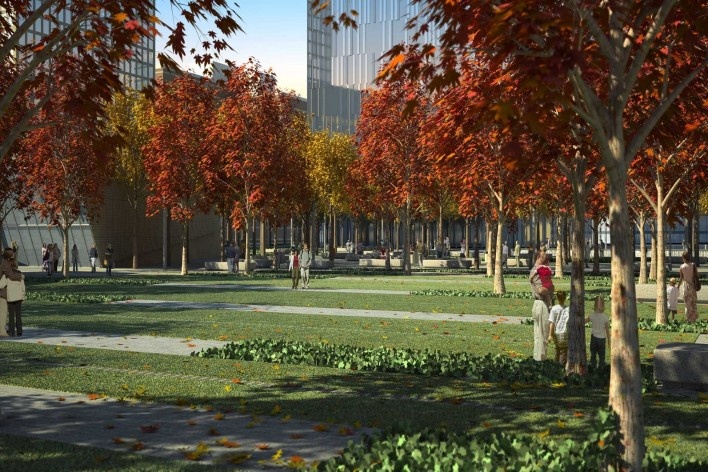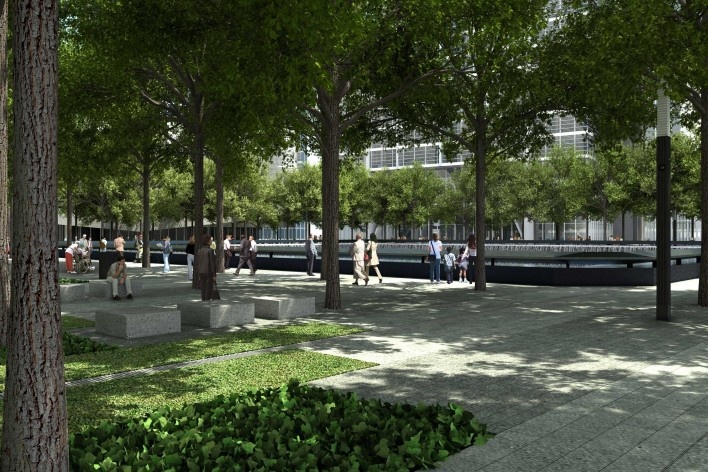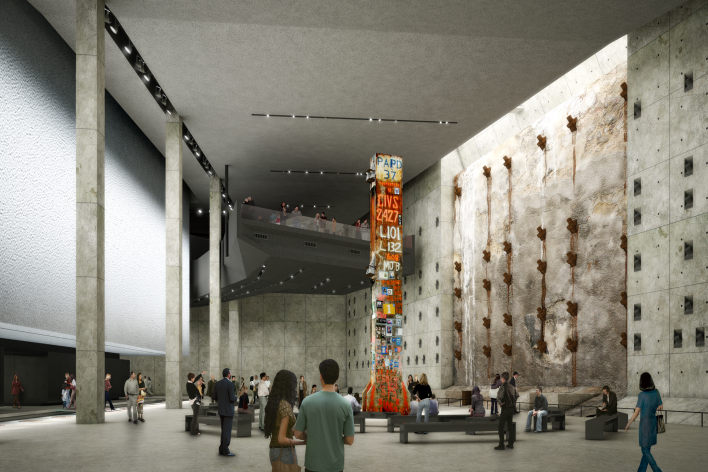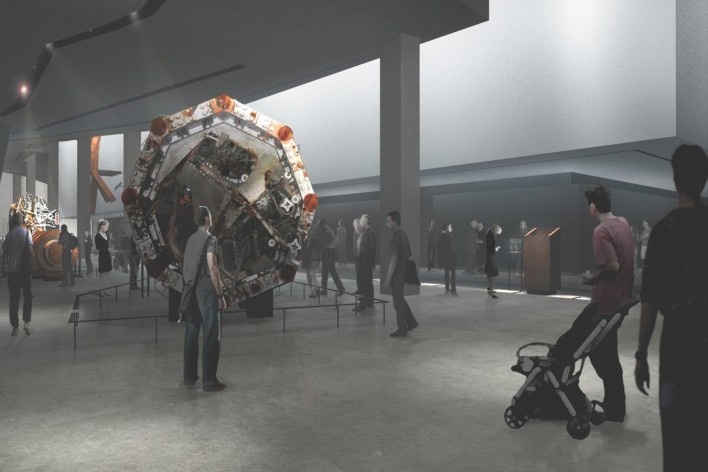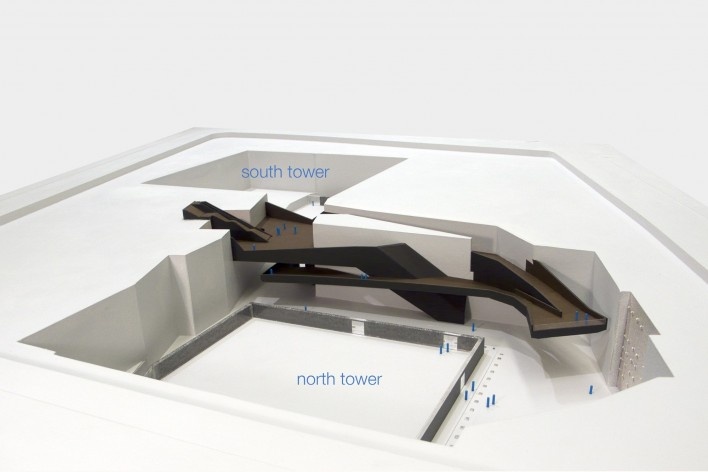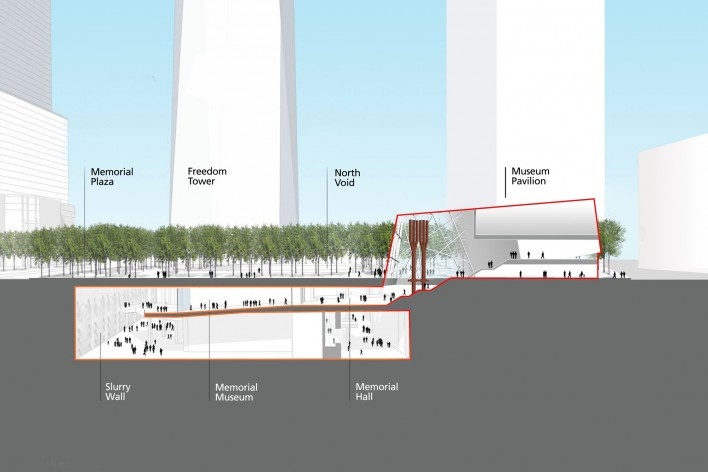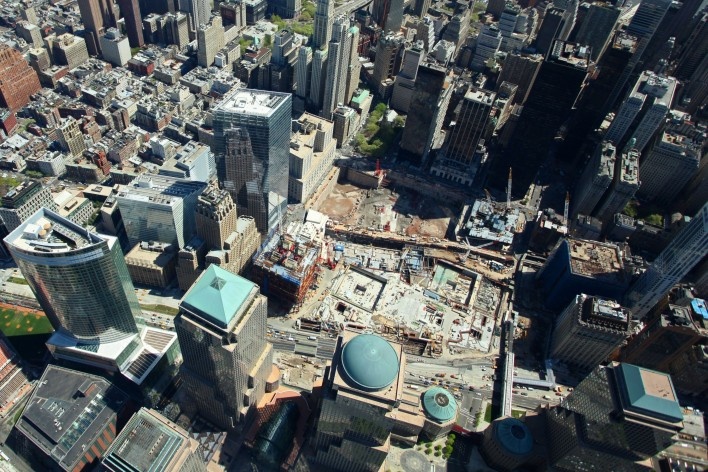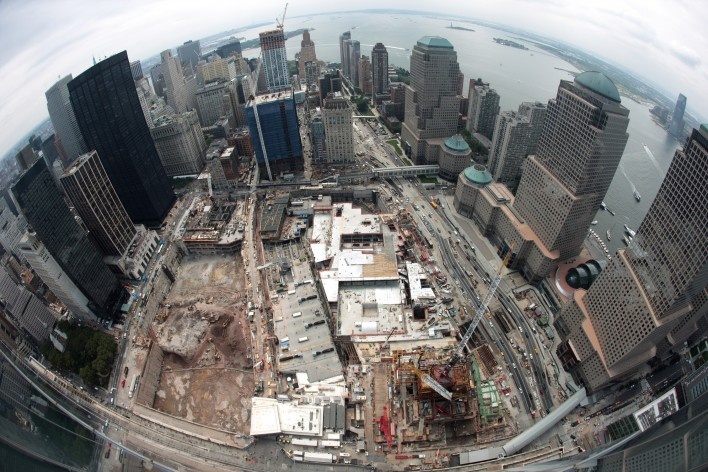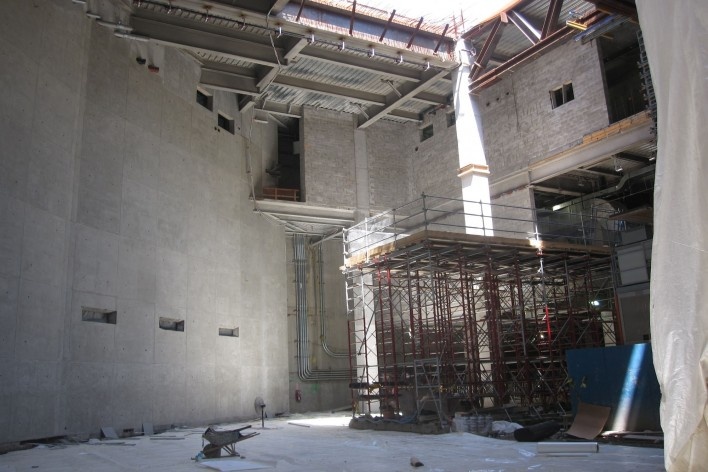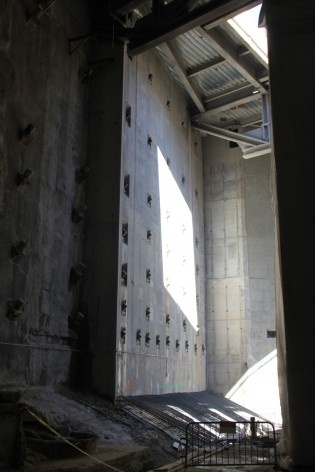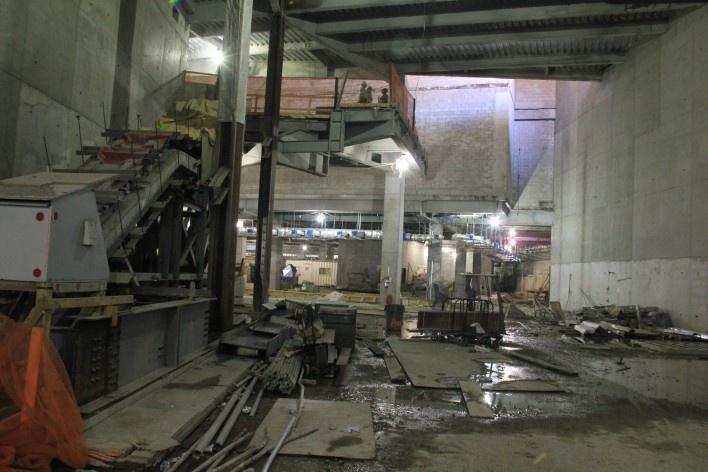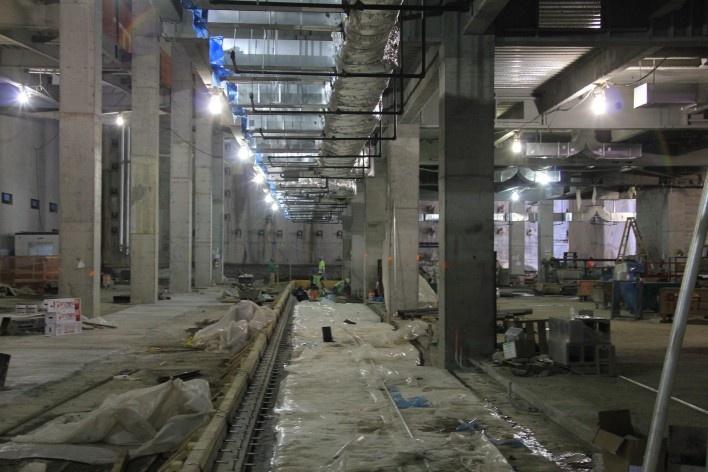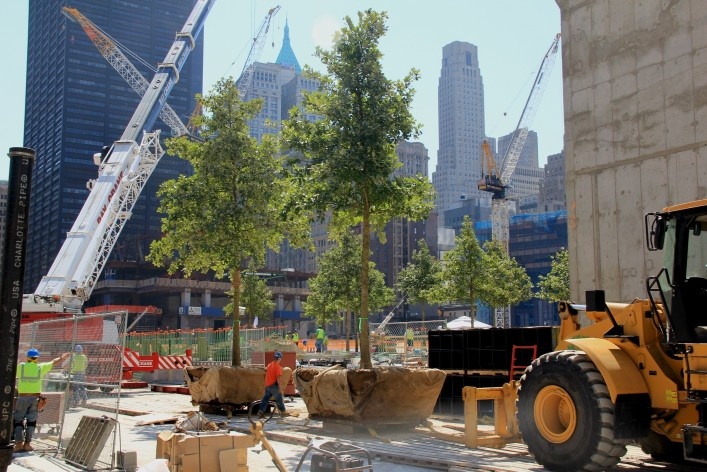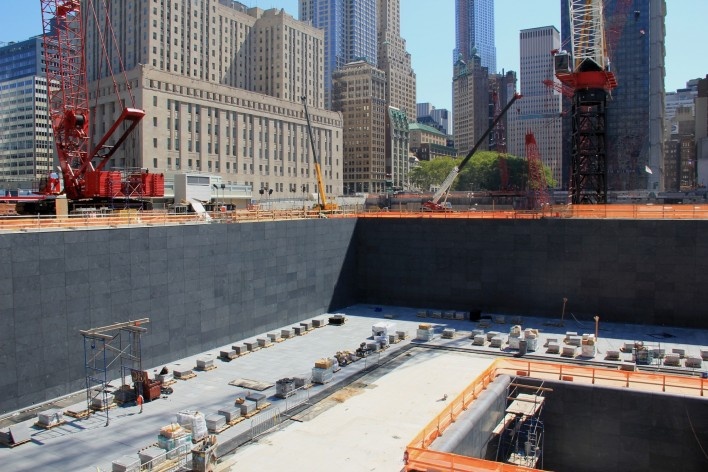The mission of the Memorial Museum, located at the World Trade Center site, is to bear solemn witness to the terrorist attacks of September 11, 2001, and February 26, 1993. The Museum honors the nearly 3,000 victims of these attacks and all those who risked their lives to save others. It further recognizes the thousands who survived and all who demonstrated extraordinary compassion in the aftermath. Demonstrating the consequences of terrorism on individual lives and its impact on communities at the local, national, and international levels, the Museum attests to the triumph of human dignity over human depravity and affirms an unwavering commitment to the fundamental value of human life.
Mission Statement of the National September 11 Memorial Museum
The National September 11 Memorial Museum at the World Trade Center site preserves and displays the physical remains of the site of the twin towers, houses important artifacts from the period of recovery and is the place that tells the stories of all those who experienced the events of the day. These diverse charges are presented to the visitor as a sequence of experiences which allow for individual and personal encounters within an overall context of a historical narrative. The nature of the museum is such that the shell of the space, comprising existing foundations, the slurry wall and other in-situ elements of the site is as much an artifact of 9/11 as the contents of the exhibit galleries and casework.
The site of the NS11 Memorial Museum comprises the footprints of the twin towers and the space between them, and echoes the boundaries of the Memorial Plaza above. Extending down nearly seventy feet from the plaza, the Museum is grounded in what is popularly called “bedrock.” It is here, amidst the foundations of the original WTC complex, that the physical outline and structural remnants of the two towers can still be seen. The boundaries of the below-grade Museum are also defined by the neighboring projects on the site, including the Path Terminal and Freedom Tower. But the most important boundary of the museum is to the west, a sixty foot high expanse which is the original slurry wall, and which was part of the original WTC excavation that withstood enormous lateral pressures from the surrounding area after the collapse.
The visitor experience has four primary components which have been designed in concert with the visitor’s experience of the Memorial and Plaza above. The first is entrance and orientation. The initial descent brings the visitor from the Pavilion, passing alongside the “Tridents,” (distinctive structural members recovered from the Twin Towers), into Memorial Hall which provides a place of orientation just before the continuing descent. The act of descending to this first below-grade level transitions the visitor’s senses from the bright and active life of the plaza to the quieter, more contemplative environment of the museum.
Following Memorial Hall, the procession continues through introductory exhibits positioned along a gradually sloped path. The surface of this meandering “ribbon” is gently ramped, guiding the visitor down as if by force of gravity. At key points along this route there are carefully composed views and overlooks into the space beyond, revealing key artifacts and historic resources. At this point the vast scale of the site becomes clear. The last viewing platform locates the visitor in a space directly between the original twin towers. The towers’ original locations are marked by two large metal clad volumes which match the towers in their dimensions and exact physical position.
The final leg of the sloping descent is alongside the last remaining above-ground remnant of the World Trade Center, the “Survivor’s Stair” which was used by hundreds to flee the site on 9/11. Here the visitor arrives at the third stage of their experience, the “bedrock” level which contains the foundations of the original World Trade Center. To the greatest extent possible the original column bases and concrete footings that supported the twin towers are exposed in the floor slab of the museum, and they define a clear outline of the towers. Also on this level are the permanent and temporary exhibit galleries which tell the story of the events of 9/11 through artifacts, narratives, oral histories and multi-media displays. Among the important artifacts located on this level are several large-scale pieces recovered from the site, including the “Last Column” which was the final piece of steel structure to be removed from Ground Zero, and whose surfaces had been gradually covered with moving written testaments and photos during the rescue and recovery effort.
Throughout the museum a palette of materials, limited in number and restrained in appearance, was chosen to focus one’s attention on the in situ artifacts and the exhibit gallery contents. All authentic components of the structural envelope, including the existing slurry wall, have been left unaltered. To maintain a sense of open space in the museum, one reminiscent of the void espoused in the original master plan, large shear walls and long span trusses have been used in key areas. The new floor slabs, structural columns, the ramp and parapets employ a pallet of matte concrete, exposed steel and wood to underscore the rawness of the space. The two tower footprints, which also denoted by the incised pools above on the memorial plaza, exist as volumes in the museum which penetrate the space from above and float above the original column bases. They are clad on all sides in roughly textured aluminum and are lit in a way that creates a dematerialized and ethereal surface. They are an abstracted physical reminder of original tower locations and reinforce the visitor’s sense of place on the site.
The final leg of the visitor’s experience is a gradual ascent by escalator from “bedrock” back to Memorial Hall. From this ascent there are controlled views out to the aluminum-clad tower volumes. Arrival in Memorial Hall is followed by an ascent up to the plaza, the memorial fountains and the active life of the city.
further information
visit http://www.national911memorial.org
about the office
Davis Brody Bond Aedas is one of the United States' leading architectural design practices. Their work brings strong, successful designs to complex building types and planning projects, such as universities, libraries, research laboratories, offices and industrial buildings, healthcare facilities, housing complexes, and cultural and performing arts centers.
website: http://www.davisbrody.com



