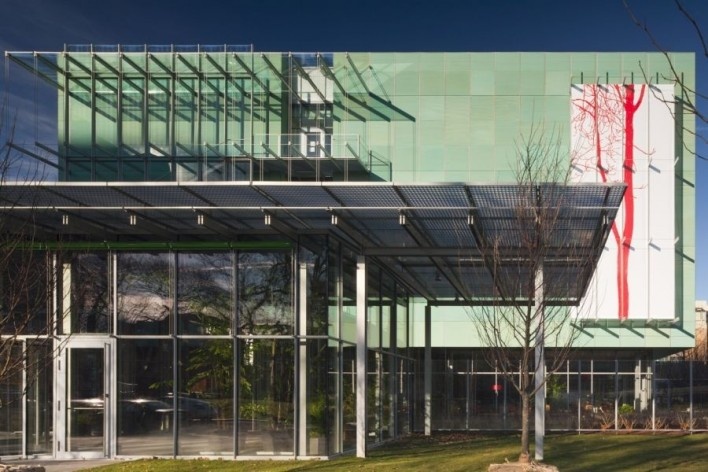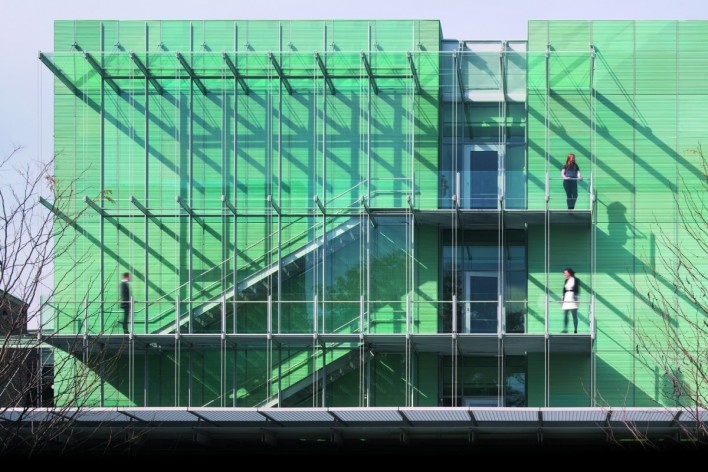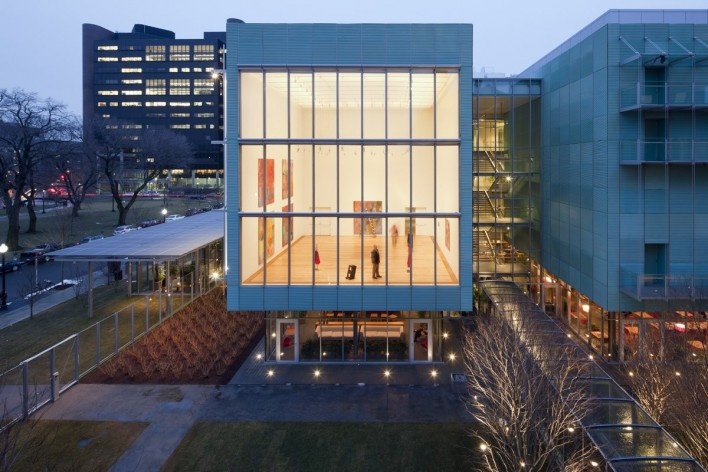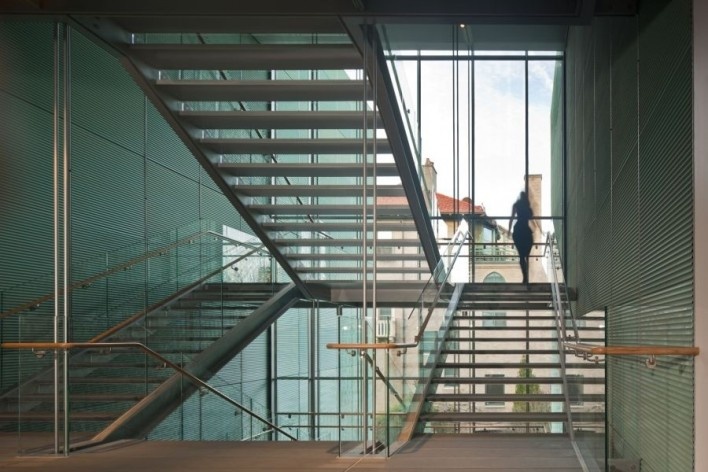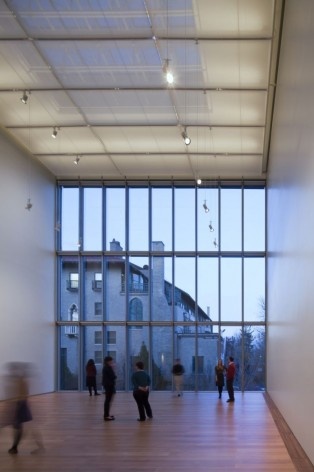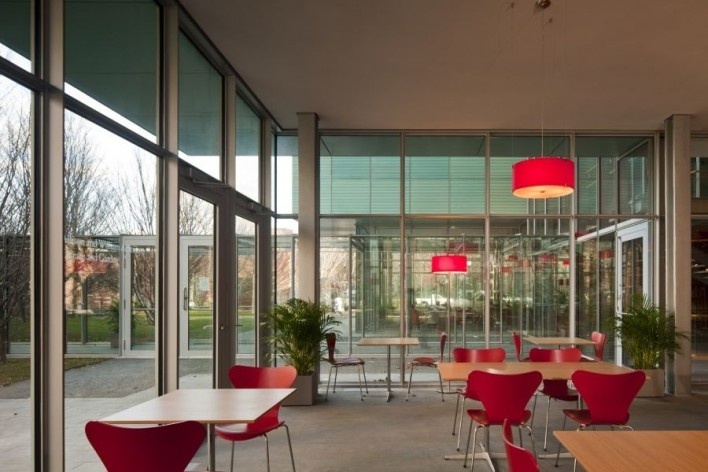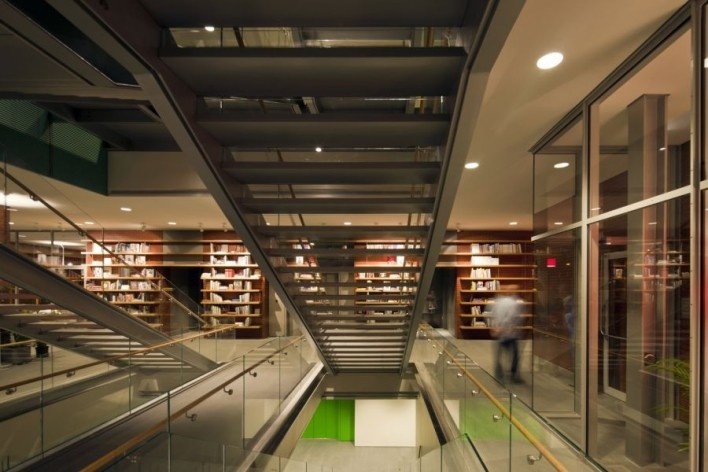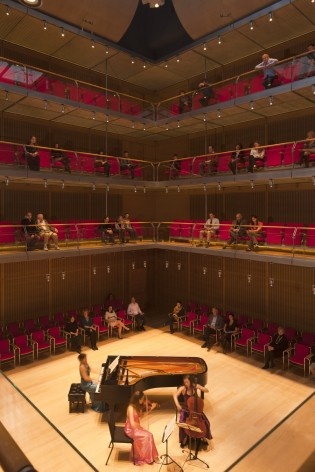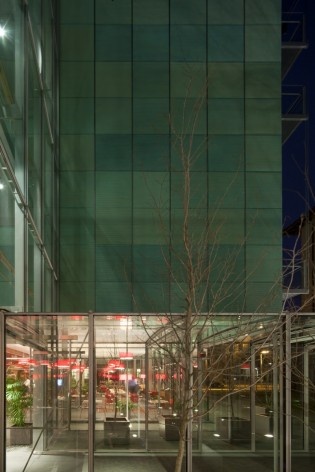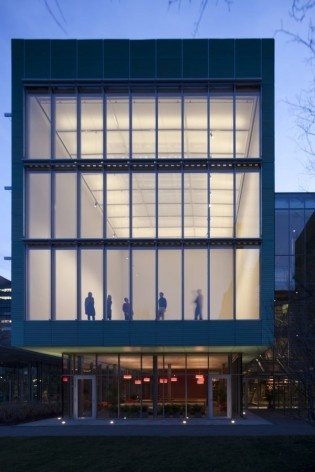“This new wing is an extraordinarily elegant workshop, a bustling counterpoint to the historic building’s serenity.
Here, the thinking and the work of the Museum is performed, so that the Palace, which had been put to uses for which it was not equipped, can once again give visitors the experience Isabella Stewart Gardner intended: a personal confrontation with art”
Anne Hawley, Norma Jean Calderwood Director of the Museum.

A stage level view of Calderwood Hall in the new
wing of the Isabella Stewart Gardner Museum.
© Nic Lehoux / Renzo Piano Building Workshop
The Design
The design of the Museum’s new wing incorporates glass and natural light to create an open and welcoming entrance,
as well as to provide uninterrupted views of the historic building and gardens. The building features four volumes clad in green pre-patinated copper and red brick that appear to “float” above the transparent first floor. Key features of the new wing are a cube-shaped performance hall and an adjustable height special exhibition gallery, which are the Museum’s first purpose-built spaces to accommodate such functions.
Visitors enter the Museum through a new entrance facing Evans Way Park into the glass-enclosed Bekenstein Family Lobby. A new space, named the Richard E. Floor Living Room, welcomes the visitor in an intimate domestic-like setting where hosts, books, and touch screen monitors on easels offer information about Isabella Stewart Gardner, the collection and its unique installation, and the Museum’s Artist-in-Residence Program.
Calderwood Hall, the Museum’s new performance hall, is the largest space in the new wing at 6,000 square feet, and is designed in collaboration with acoustician Yasuhisa Toyota of Nagata Acoustics. With 300 seats configured in three balcony levels surrounding the central performing area on all four sides, the hall preserves the intimate experience that has long characterized the Gardner Museum’s music program.

Evening exterior view of the new Special Exhibition
Gallery in the new wing of the Isabella Stewart
Gardner Museum. The Living Room visitor
orientation space sits below
© Nic Lehoux / Renzo Piano Building Workshop
The Special Exhibition Gallery, which will present three major exhibitions each year, is a flexible space featuring a retractable ceiling and a full wall of windows overlooking the historic Museum and the Monks Garden. The addition also houses working greenhouses, a landscape classroom and expanded outdoor garden spaces; two artist apartments; conservation labs; the Claire and John Bertucci Education Studio, which will offer hands-on art workshops for students and families; a new store, called Gift at the Gardner; and a new restaurant, Café G, with indoor and seasonal outdoor seating.
“Isabella Gardner’s Palace, with its treasured collection and inimitable installations, its verdant courtyard and mesmerizing corridors, will always be the focus of the Museum, but it could only remain so with the construction of a companion building. With housing for resident scholars and artists, labs for the conservation of the collection, and room for public assembly and school partners, the new wing frees up the historic building to fulfill its historic
purpose,” added Hawley.

© Nic Lehoux / Renzo Piano Building Workshop
New Wing
Dimensions
The new wing by Pritzker Prize-winning architect Renzo Piano incorporates the use of natural light and transparency, offering visitors views of the exterior gardens and adjacent park upon entering, as well as creating a continuous visual relationship between the new wing and the historic building. The new building features a transparent first floor of glass, above which four “floating” volumes, clad in pre-patinated copper, are organized on an axial circulation system that features a central double staircase and elevator. Adjacent to the main lobby, a greenhouse with a sloped glass facade stands two stories tall, with two artist apartments on the second level.

Site plan
RPBW

Ground floor
RPBW

Second floor
RPBW
Total area of the new wing: 70,000 square feet
Height of the new wing: 59 feet
Levels: 6 (4 above ground, 2 basement levels)
Historic Building
Dimensions
Total area of the historic Museum building: 57,000 square feet
Height of the historic Museum building: 70 feet
Total area of historic galleries: 38,000 square feet
Total area of garden courtyard: 3,000 square feet
Location
The new wing is set at a distance of 50 feet behind the historic building.







2005-2011
Renovation and expansion of the Isabella Stewart Gardner Museum
Boston, USA
Client: Isabella Stewart Gardner Museum
Renzo Piano Building Workshop, architects in collaboration with Stantec - Burt Hill (Boston)
Design team: E.Baglietto (partner in charge) with M.Aloisini, I.Ceccherini V.Grassi, S.Ishida (partner), Y.Kim, M.Liepmann, M.Neri, K. Schorn, T.Stewart, O.Teke and E.Moore; G.Langasco (CAD Operator); F.Cappellini, A.Marazzi, F.Terranova (models)
Consultants: Buro Happold (structure and services); Front (façade consultant); Arup (lighting); Nagata Acoustics (acoustics); Stuart-Lynn Company (cost consultant); Paratus Group (project manager) CBT/Childs Bertman Tseckares (consulting architect for Schematic & Design Development)



