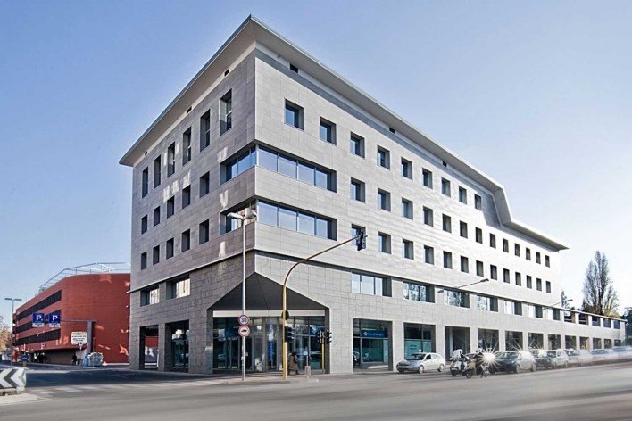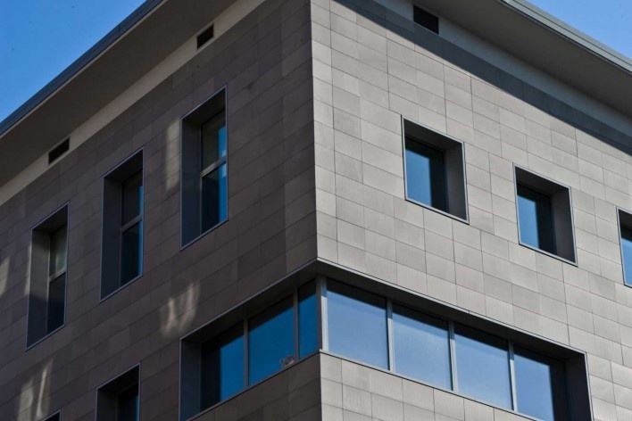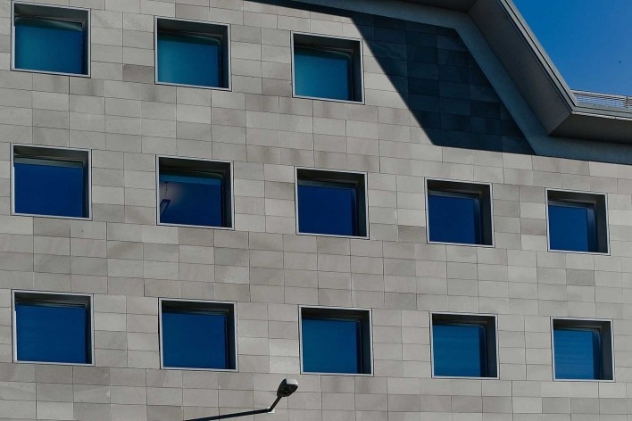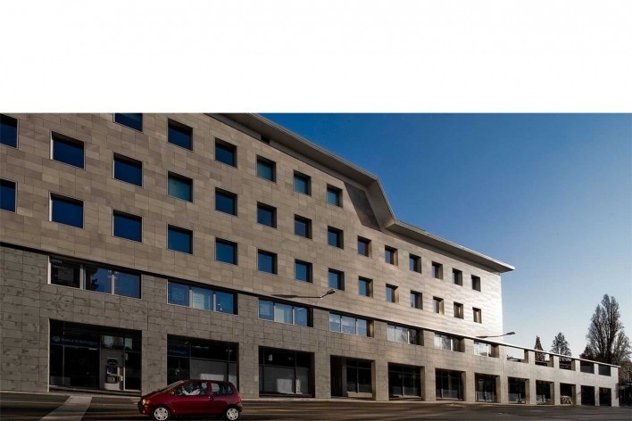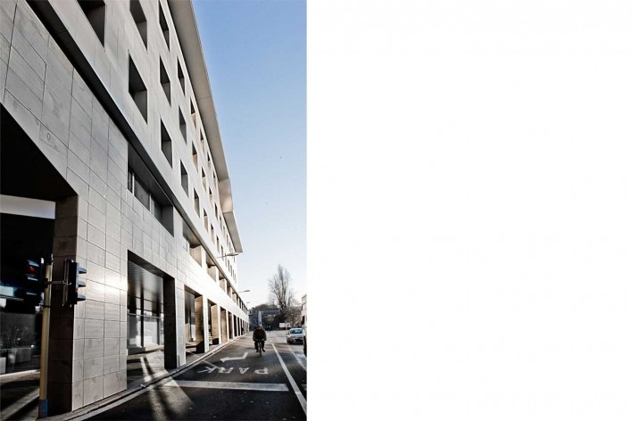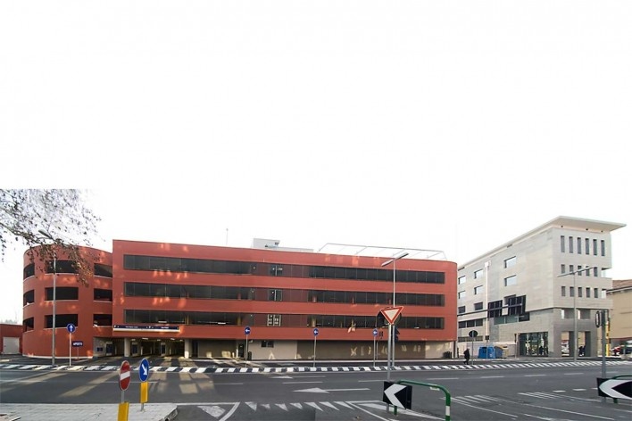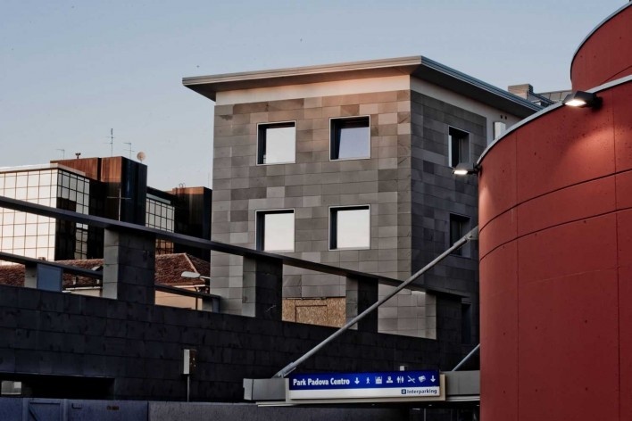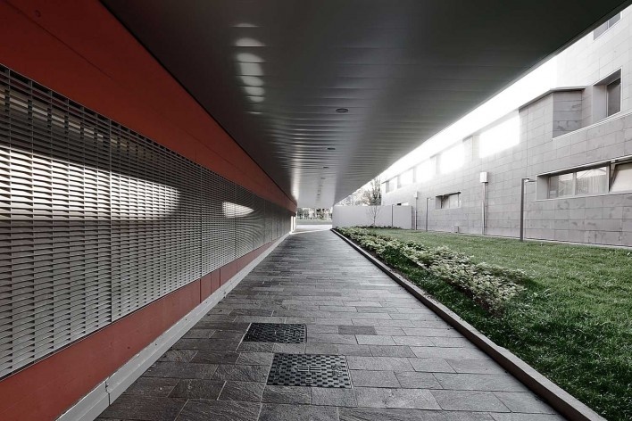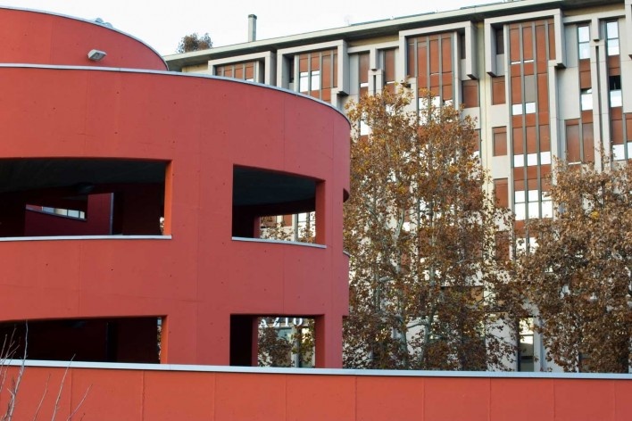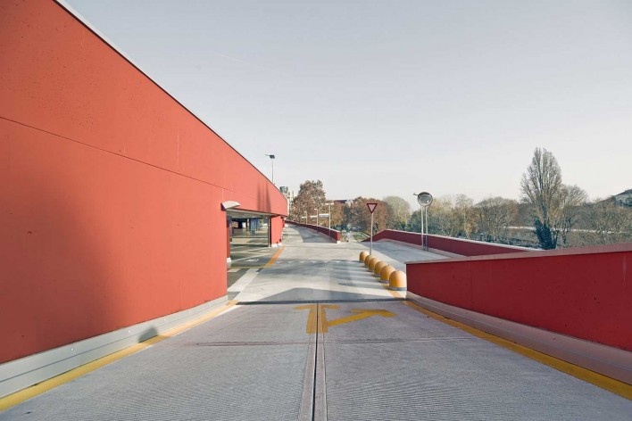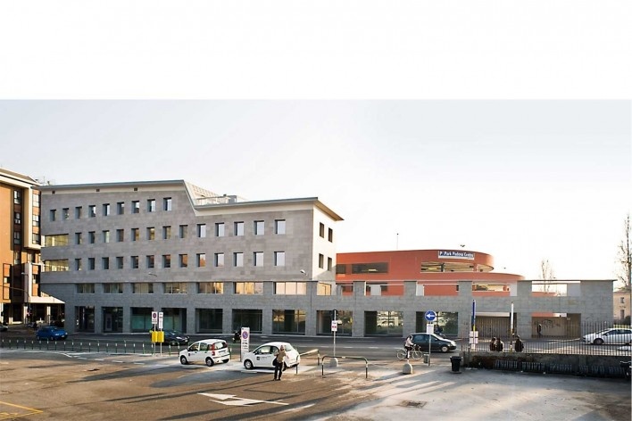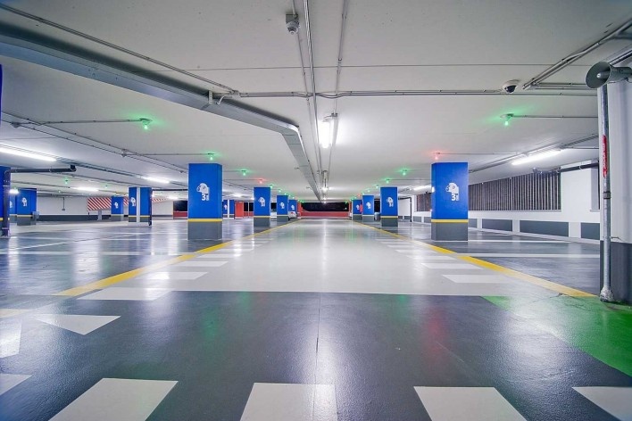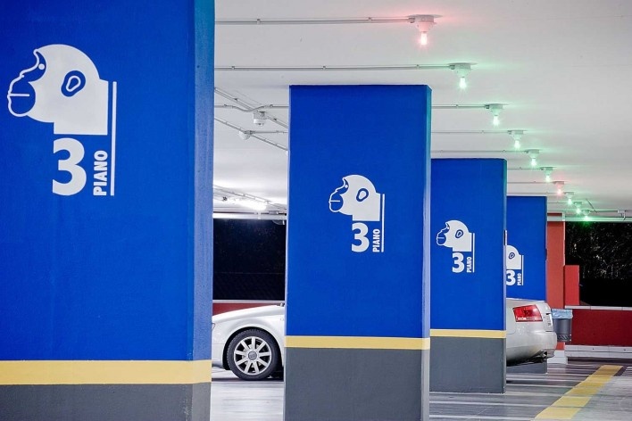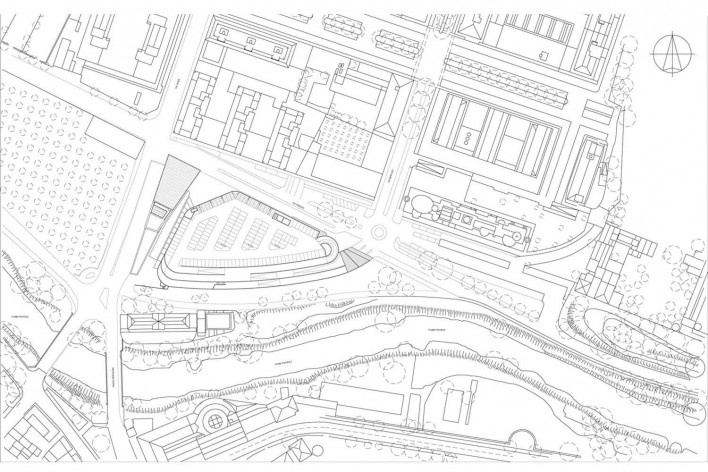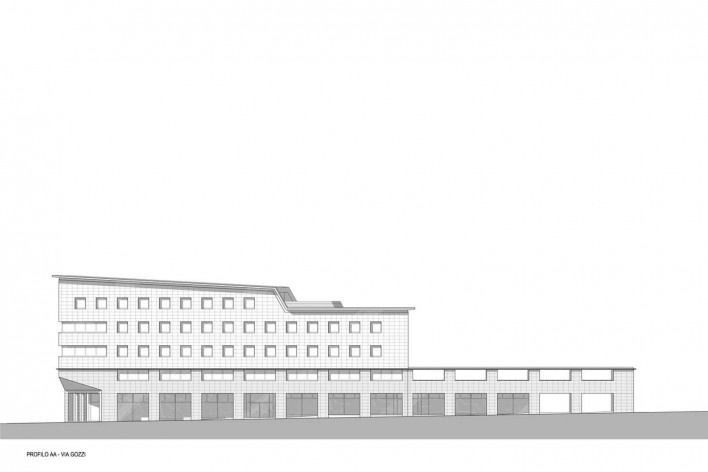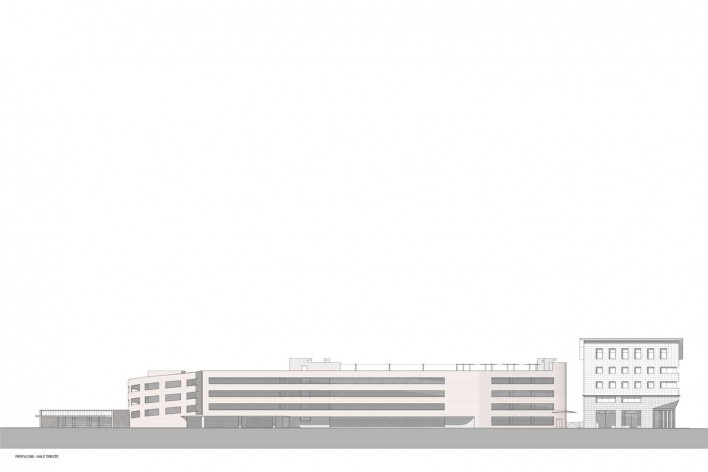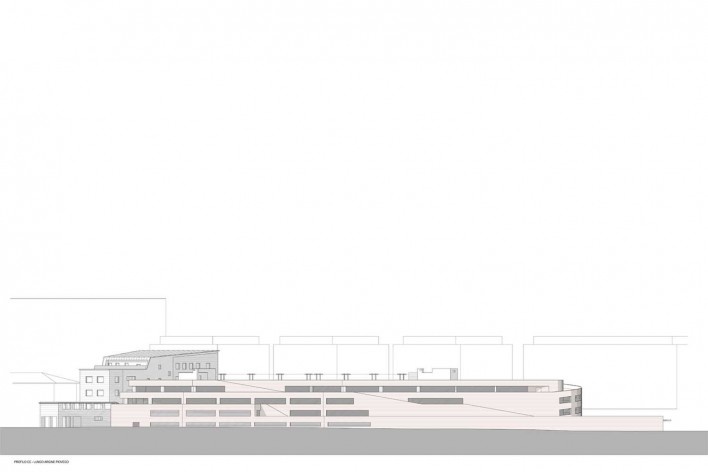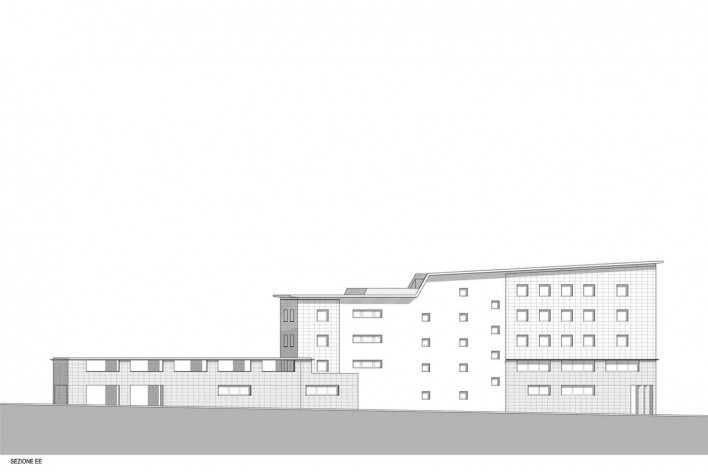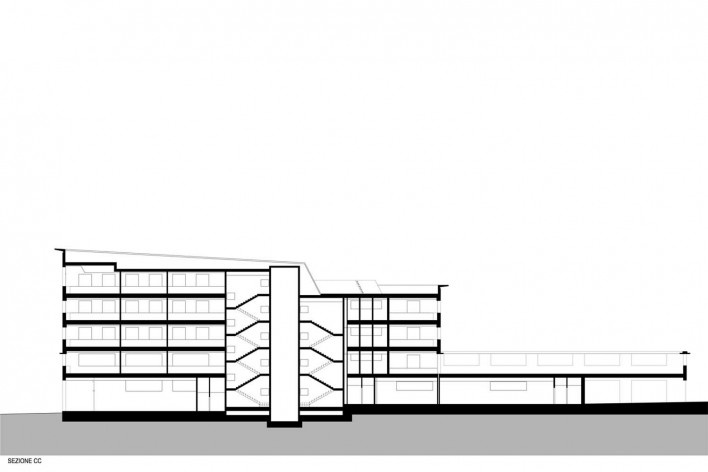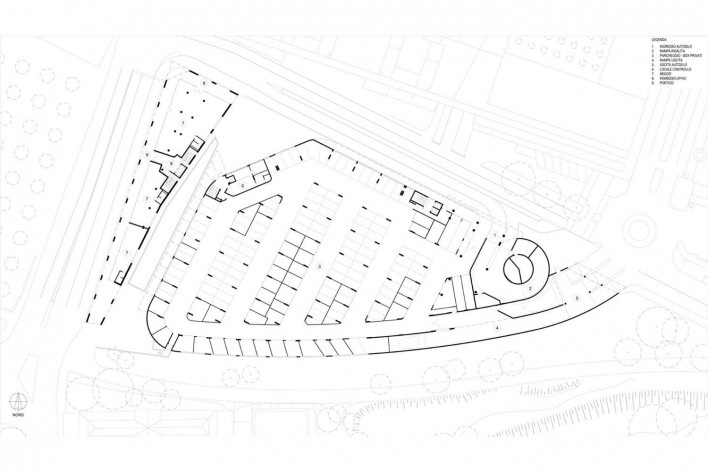The project intends to house offices and shops in the main body of the building as well as a large parking garage. The site is located along a bend of the river Piovego, the main defining edge of the sixteenth century city, and adjacent to an open landscape and fluvial gardens. The site is a veritable “city gate” where the historical center, recent developments and the fluvial landscape converge.
The parking garage is intended as the main car park for those heading to the historic center of town from the outskirts. The commercial building stands as the urban backdrop that screens the impact of the large infrastructure and attempts to regulate the chaotic city street fronts that have grown in the last decades.
The commercial building is far removed from the parking garage, and while the two are different in both design and form, they still create a seamless balance between the architecture and the context. The office building is a long narrow wedge with 80m long arcades surmounted by a trapezoidal volume (of approximately 50m) that defines the northern edge of the site by means of the shape’s incline and the lightly acute angles at the front. The parking garage is a volume marked by successive terraces along the edge facing the river Piovego; it mimics an “artificial terrain” with elusive plastic forms that respond to the vegetation and water.
The volume of the office building is rather distinct, with an arcaded base that houses the shops, and stretches towards a mezzanine floor with a southern loggia, designed in a dark gray stone. The upper floors where the offices are found are also covered with a ventilated wall of light grey stone (GranitelloAurisina) and are marked by windows and the dynamic profile of the sloping roof. The angle between the two city streets extends towards the horizon, and accentuates the perspectival slant of the office building’s volume towards the context. The building has terraced floors that progressively approach the river: the design ultimately assimilates an “urban house”with porticoes and windows, which was stretched lengthwise and distorted in elevation in orderto cast it towards the northern overhang.
The volume of the parking garage is completely different in that its finishes were left as exposed cement which was tinted in a dark red. The design relates to the context by borrowing part of the terraced motif of the landscape and by means of the series of horizontal cuts made by the metallic gridding of the lower floors. The construct appears as a “non-building” or as an arrangement of buttresses that aren’t entirely visible. The circulation route is composed of a spiral ramp placed on the north-eastern edge of the building and serves all floors: with its drum carved by inclined grooves, it distinguishes the facade and defines the angle between the city and the terraced landscape. The descent from the various floors and the roof is achieved through a series of ramps located along the terraces facing the river. The terraced volume is therefore deeply transformed by the presence of the inclined walls that do not allow the design to be understood as a structure of separate levels, but as a landscape of oblique planes.
The complex is not entirely appreciated without understanding the diverse parts of the city to which it responds to. The polarization between the office building and the artificial terrain of the parking garage embodies the desire to integrate the context’s continuity, connection to the landscape, pedestrian circulation and finally, a new established scale based on the automobile’s infrastructure.
credits
Architect
Valle Architetti Associati: Gino Valle (1991-2001), Pietro Valle (1999-2011) with Walter Vidale,UgoTranquillini, Roland Henning, Marco Carnelutti and Robert Zizzutto
Structures
Studio d’IngegneriaPizzocchero, Padova.
Mechanical systems
Studio Bonsembiante, Padova.
Client
ImmobiliareZabarella, Padova.
Building contractor
CavagnisCostruzioni, Padova.
Program
Parking garage for 816 cars and commercial and office building.
Dimensions
Parking garage: 24.214 m2
Offices: 2.782 m2
Commercial: 515 m2
Schedule
Urban plans and early projects: 1991-2001
Design development and construction documents: 2002-2007
Ground breaking: 2007
Opening: 2011
Photographer
Veronica Croce



